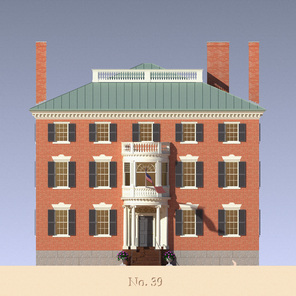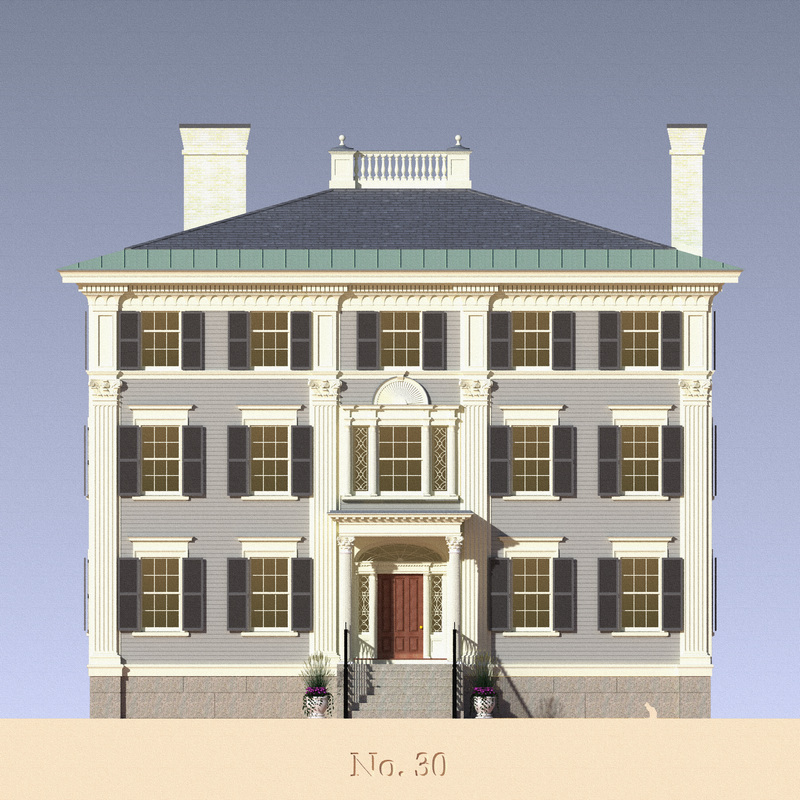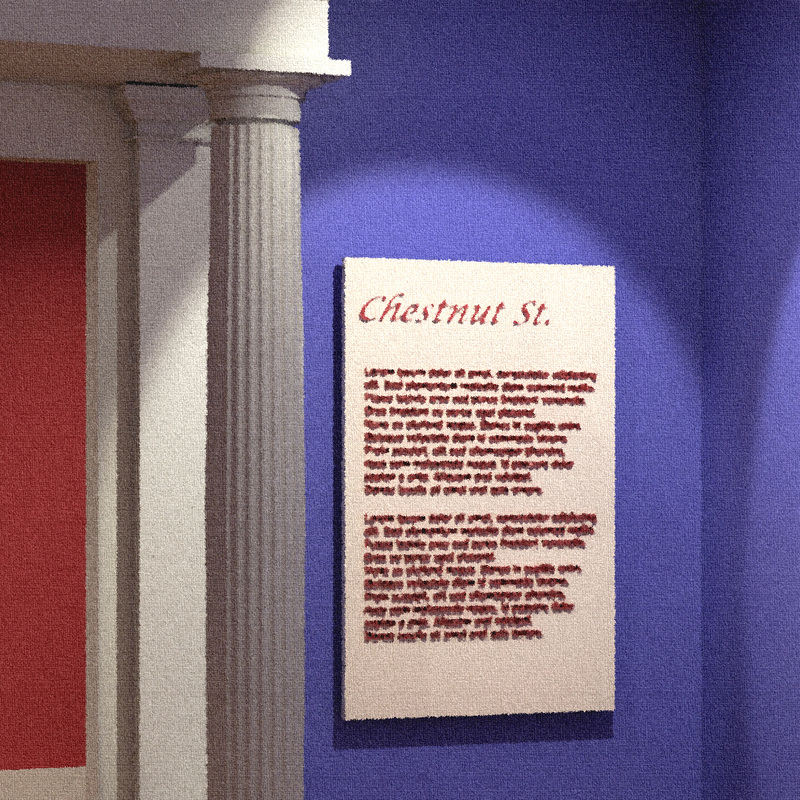Chestnut Street, Salem, MA
|
Without expending too much effort you can find many accounts of Chestnut Street in which it is described as one of the most beautiful streets in America. Sometimes the modifier “one of” is omitted. These claims are self-reinforcing and thus durable, but competitively beautiful streets can be found only 16 miles south in Boston, even one named Chestnut! Still, Salem’s Chestnut Street is undeniably a special place – gracious, refined, imposing, and yes, certainly beautiful. The street is historically as well as aesthetically significant; it has been home to generations of notables in the arts, politics, commerce, and the professions. Superlatives aside, the street merits all the attention it gets.
Making a more limited and supportable assessment, architectural scholars note that Chestnut Street has one of the best, and best preserved, collections of Federal period residential buildings anywhere in America. Nearly all the houses on the street were erected in the nineteenth century, with toehold exceptions in the late 18th and early 20th. Federal dominates, but doesn’t crowd out other styles. Italian and Greek Revival, Colonial Revival, and Neo Georgian houses are represented, all executed to a high standard. The houses share a set of nearly universal design and program elements - 3 habitable stories, prominent center entrances, simple gable and hipped roofs, and shuttered, ungrouped double hung windows - which, when combined with the presence of a dominant architectural style, gives the whole ensemble a degree of architectural coherence. The street’s boulevard-like width, towering street trees, ornate fencing, period street lamps, and brick sidewalks with granite and cobble accents complement the architecture and underpin the pleasing impression. A few double houses and one triple are sprinkled among the single family houses, but by and large the structures on Chestnut Street are set apart, each commanding individual attention. Glimpses of side and rear gardens are common and provide welcome counterpoint to the built elements. Chestnut Street has a clear beginning and end, so that despite being a modest through way, it possesses some of the qualities of a contained and specific urban space. Visitors experience the street in motion, either on foot or driving. Fortunately, traffic is typically light and reasonably sedate, so it is possible to appreciate the street at a leisurely pace. Walkers, often equipped with maps and guides, can be observed strolling the roughly 1,500 feet of Chestnut Street's length, up one side and down the other, pausing briefly before select houses to learn about an illustrious occupant, or a particularly noteworthy architectural feature. What is not commonly done, and here the magnificent but obscuring trees are partially to blame, is a comprehensive reading of Chestnut Street as testimony to the sensibility, skill, intellect, and imagination of its designers and builders. Most visitors have a dynamic experience of Chestnut Street but not a contemplative one. It's not likely they can fully appreciate the rich variation with which its characteristic architectural themes - symmetrical composition, carefully calculated window size gradations, use of fine ornamentation in the eaves, entry porticos, and lintels - are developed along the street. Nearly every house has its own small sampling of the stock components of the Adamesque / neoclassical idiom, which in aggregate constitute a remarkably robust catalogue. Chestnut Street makes a fine style primer, enlivened in some cases by treatments that are uniquely local. The Chestnut Street Drawing Series enables Chestnut Street to be appreciated in a new way by slowing down, expanding, and adding intimacy to the act of looking. Each of the 33 illustrations in the series is drawn at the same scale. For documentary purposes all building elements are shown as accurately as possible, and the drawings are presented as directly projected elevations to facilitate comparisons of scale and proportion. In most cases dependencies and additions are not drawn, in order to put emphasis on the main façade. The drawings chronicle the appearance of the buildings over an 18 month period in 2015 and 2016 with respect to cosmetic treatment, but some latitude has been taken, especially given the impermanent nature of paints and weatherproofing treatments, to achieve satisfying effects for the drawings as drawings. Where necessary, virtual repairs have been made, chiefly to distressed window shutters, patchy paint, rotted moldings and irregular flashing. Modernity and messy functionality, mainly in the guise of storm windows, plumbing stacks, downspouts and skylights, have been stripped away. What do we see? Chestnut Street is an architecture of plane rather than volume, of drawing and etching rather than sculpture. Most of the action takes place within a few inches inboard or outboard of the principal façade. Still, the interplay of light and shadow is just as important to these buildings as it is to ones more heavily reliant on three dimensional manipulation. Facades are smooth and changes in plane are sharp and crisp. It is a dressed aesthetic of small, precise gestures, ideally rendered in and suited to the New England light. Simplicity and economy reign. The empty canvas for nearly every house is a flat, rectangular plane parallel with the street. For the most part roofs recede sharply above dominant overhanging eaves and are not perceived as significant contributors to the architectural composition. Street facing gables are an anomaly. Yet within the simplicity is an exacting rigor; principal façade elements are arrayed with an almost palpable joy in the mathematics of design. Window heights diminish from the first floor to the third, but in accelerating increments, as do the vertical spaces between them. Complex geometric patterns are inscribed in the sidelights and semielliptical transoms. Lateral window spacing is deftly coordinated with the central entry porticos, which themselves are ideally and consistently proportioned across all the houses. As an added bonus Chestnut Street offers up its attributes in two separate and distinct taxonomies – brick and wood - and a possible third if the several instances of wood masquerading as stone are separately counted. Chestnut Street also has an attitude. A serene, stable and confident place, it is forthright, but not confrontational, dignified, but not especially aloof. Many of its dwellings are, as a function of total volume contained, gargantuan, but the simply articulated, balanced facades fronting the street belie this. It is intimidating, but friendly and manageable at the same time. Impressive flights of solid granite stairs lead to the pleasantly scaled and welcoming entry porticos. You, the visitor, are on best behavior, but at least you are invited to the party. |


